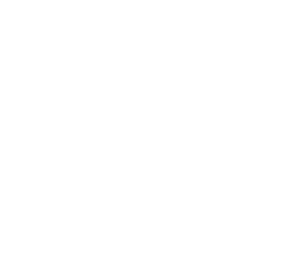The good life awaits. Welcome it in with a 3-bedroom, 3.5-bath floor plan with room for living, entertaining and everything in between.
Property Details
3 Bedrooms
3.5 bathrooms
basement
two car garage
interior: 2,590 sq. ft | EXTERIOR: 174 sq. ft.
Exterior
- Private, end unit with side entry, tremendous amount of natural light
- Brick and Hardie Board exterior
- 2 car garage with direct entry to home
- Andersen – 400 series windows
- Architectural roof shingles – 30-year warranty
- Waterfront units with walkout basements in
Buildings 2 & 3
Interior
- First floor master suite with 11’ ceilings
- Dramatic two-story foyer & great room with vaulted ceilings
- Curved staircase and open loft area above
- Gas Fireplace with marble surround
Optional elevator - Full basement with egress window 1,550 sf.
- Solid 3 ¼” oak floors throughoutCrown and base moldings throughout
- VIEW VIRTUAL TOUR
Kitchen
- Subzero Stainless Steel Appliances: 36” Built-in French Door Refrigerator, 36” 6-burner Wolf gas range, Best range hood, Cove Dishwasher, Wolf Microwave
- Spacious Island with seating area
- 1 1/4 “ eased edge countertops
- Stainless steel undermount Kohler sink and faucet
Bath
- Carrara marble floors and walls
- Premium Kohler fixtures
- Oversized master shower
Floor plans
First Floor
Second Floor





