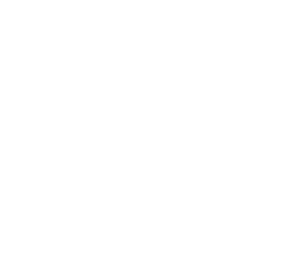With plenty of room for wherever the day takes you, the Derby Townhome fits two cars, a basement and more into the end unit you never thought you’d find.
Property Details
3 bedrooms
2.5 bathrooms
Basement
Two Car Garage
INTERIOR: 2,662 SQ. FT | EXTERIOR: 168 SQ. FT.
Exterior
- Brick and Hardie Board exterior
- 2 – car garage with direct entry to home
- Andersen – 400 series windows
Interior
- Dramatic two-story foyer and great room with vaulted ceilings
- French doors leading to rear patio. Optional additional patio extension
- First-floor master suite
- 2 additional bedrooms, each with its own full bath & walk-in closet
- Open kitchens with islands featuring Wolf and Subzero appliances
- Optional elevator and generator in select homes
- Gas Fireplace with marble surround Solid 3 ¼” oak floors throughout
- Full basement with egress window 1,500sf
- Crown and base moldings throughout
- Open loft area with 10’ ceilings overlooks great room below
- VIEW VIRTUAL TOUR
Kitchen
- Subzero Stainless Steel Appliances: 36” Built-in French Door Refrigerator, 36” 6-burner Wolf gas range, Best range hood, Cove Dishwasher, Wolf Microwave
- Spacious Island with seating area
- 1 1/4 “ eased edge countertops
- 42” high upper cabinets made in the United States with soft close doors and drawers
- Stainless steel under-mount Kohler sink and faucet
Bath
- Carrara marble floors and walls
- Premium Kohler fixtures
- Oversized master shower
Floor plans
First Floor
Second Floor





